The Old Rectory
Commissioned by the client, and Devon-based garden designer Conrad Batten (http://www.conradbattendesign.co.uk).
The Brief: To build two stone panels on the Summer house; Build a feature wall for the swimming pool; Construct a kitchen garden with walls leading up to it.
After building the stone panels in February, we returned to The Old Rectory in mid-March with two months to complete all of the above work.
Feature Wall
The wall was initially designed for the copper spout water feature. Next to the pool, three beautiful pear trees had been planted the previous year. Behind the trees; a cliff-face with flowing and twisting rock strata. To make the wall visually more interesting, Conrad had the idea to continue the flowing strata through the feature wall. We tried to replicate the twists and compressions within the cliff.
Commissioned by the client, and Devon-based garden designer Conrad Batten (http://www.conradbattendesign.co.uk).
The Brief: To build two stone panels on the Summer house; Build a feature wall for the swimming pool; Construct a kitchen garden with walls leading up to it.
After building the stone panels in February, we returned to The Old Rectory in mid-March with two months to complete all of the above work.
Feature Wall
The wall was initially designed for the copper spout water feature. Next to the pool, three beautiful pear trees had been planted the previous year. Behind the trees; a cliff-face with flowing and twisting rock strata. To make the wall visually more interesting, Conrad had the idea to continue the flowing strata through the feature wall. We tried to replicate the twists and compressions within the cliff.
The Kitchen Garden & Path Walls
Starting the path walls from the bottom of the garden, we began cladding the retaining walls with a fairly even mix of Delabole and Trecarne walling stone.
Conrad was keen for us to try and thread the different colours into a ‘flow’, rather than a more obvious random pattern. The grey/blue of the Delabole & red/pink/yellow of the Trecarne complemented each other beautifully. We were able to pick out many quarry marks on the Trecarne stone, adding more interest to the appearance of the stonework.
To enhance the flow of the path, a dwarf wall was built parallel to the retaining wall.
The kitchen garden is a beautifully designed area, a 16 metre diameter circle with a low wall at the front for seating, and a high wall at the back. The copings were very tricky to build – not only on a curve, but on an incline too, with none of the copings level. The Welsh pennant copings were ‘butt joined’ with no lime mortar showing on any of the work. We used hydraulic lime (3.5 nhl) mixed with granite grit sand as a mortar - building the walls to look ‘dry stone’ throughout the project. With over 130 linear metres of copings, the work was pain-staking – sometimes only being able to lay 2 metres in a day.
With over 200 square metres built, we managed to lay the last stone at 3pm on deadline day, with all of the described work being built in just over ten weeks.
Return to the Old Rectory
We returned in September to build a flight of curved steps to a path and complete the landscaping in the kitchen garden. The Welsh pennant steps took much time, grinding and dressing the stone to fit. We 'floated' the path along the shillet rock terrace using minimal concrete – a lovely design again by Conrad.
We returned in September to build a flight of curved steps to a path and complete the landscaping in the kitchen garden. The Welsh pennant steps took much time, grinding and dressing the stone to fit. We 'floated' the path along the shillet rock terrace using minimal concrete – a lovely design again by Conrad.

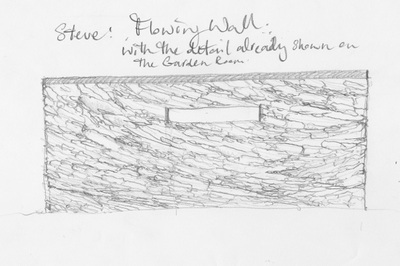
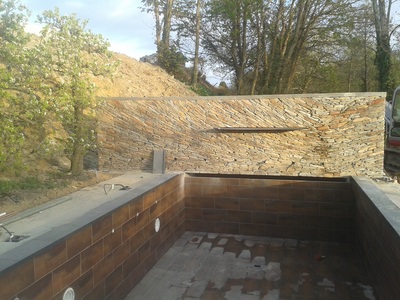
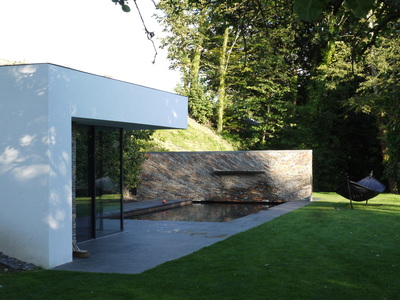
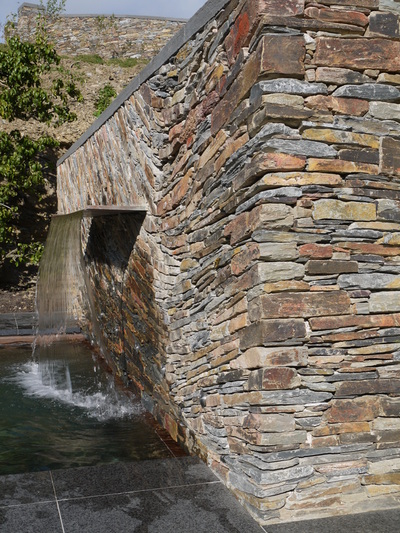
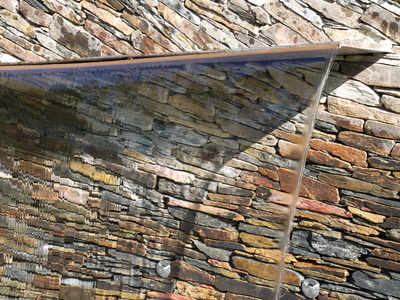
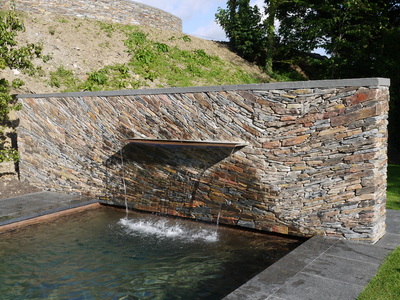
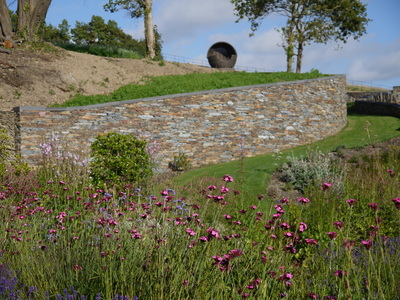
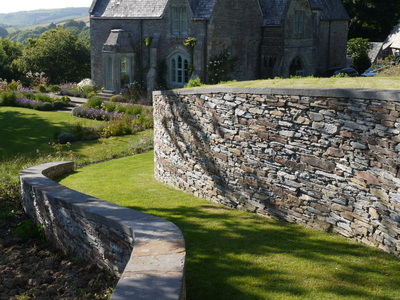
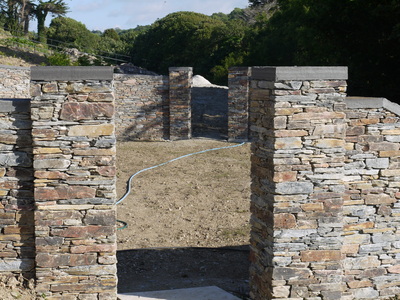
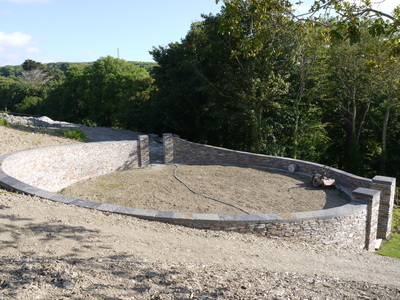
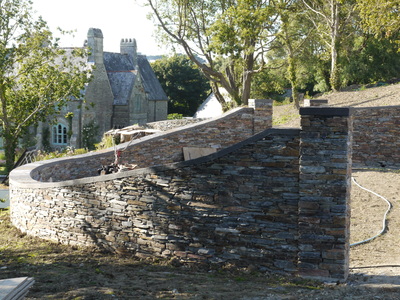
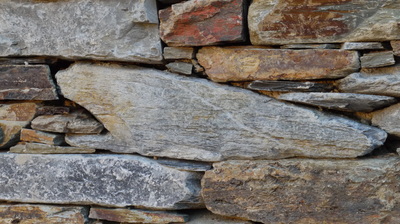
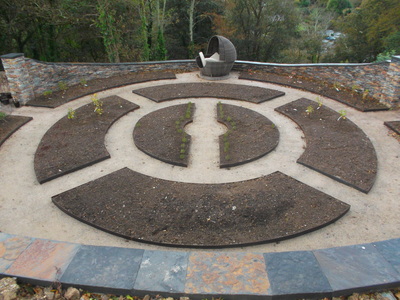
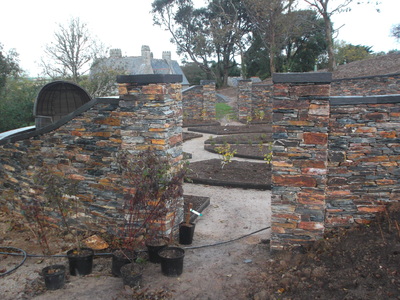
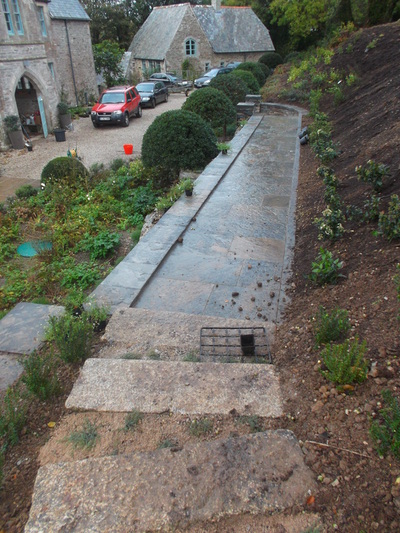
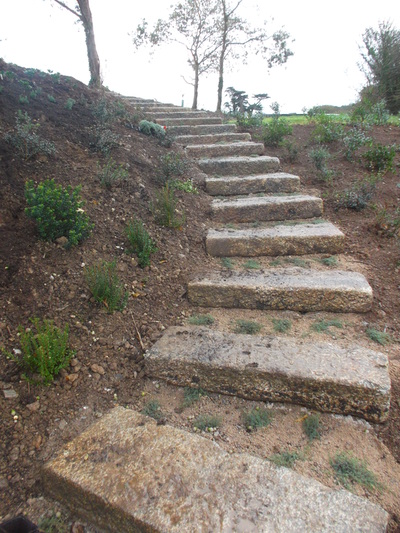
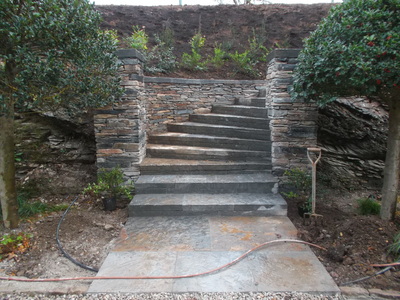
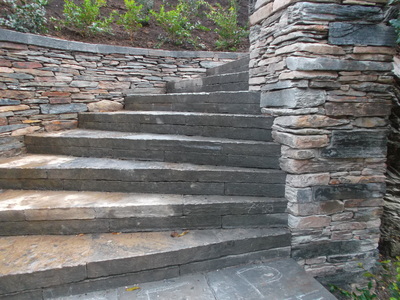
 RSS Feed
RSS Feed
